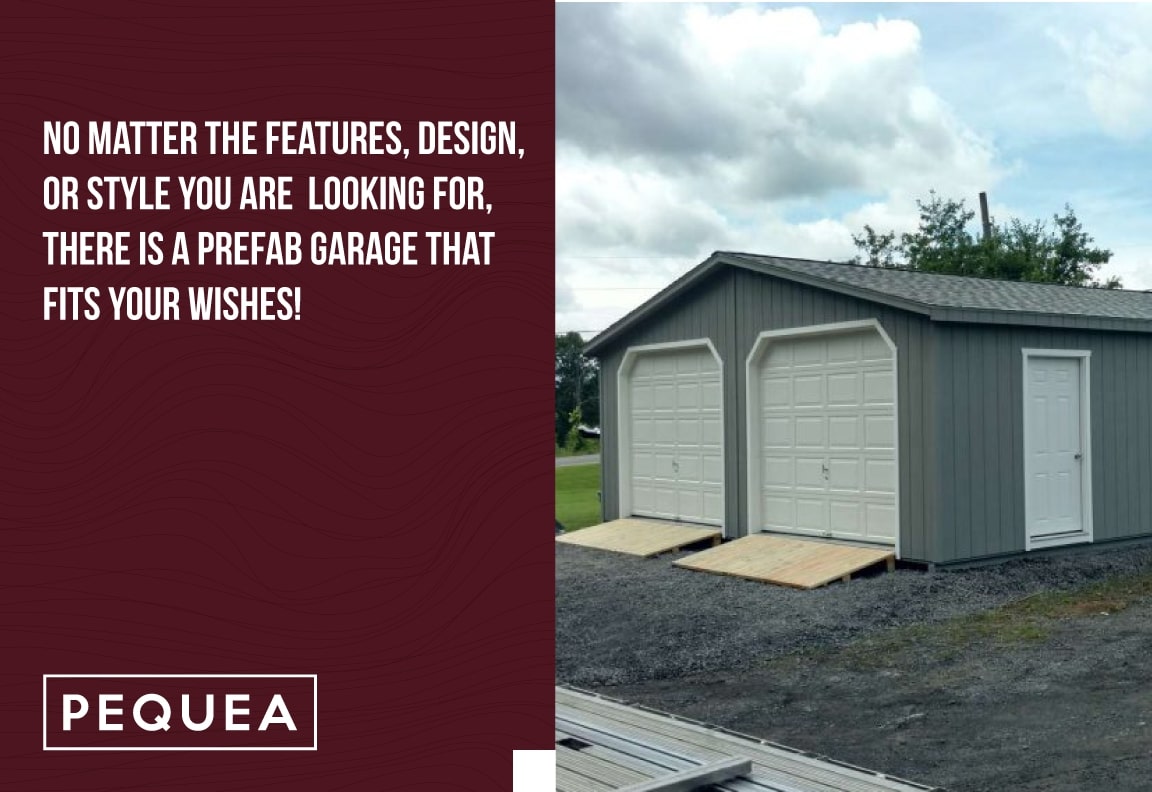6 Popular Prefab Garage Styles
If you are in the market for a prefab garage, you know there are many styles and options available!
Different sizes, styles, garage arrangements, and other features sometimes make it difficult to know which garage is the right fit for you and your home.
We’re here to help cut through some of the noise surrounding the different garage styles to help you better understand which one is right for you!
Let’s take a look at six popular prefab garage styles available for you so that you know which one best fits your home or business!
Prefab 2 Car Garage
One of the most popular garages available in today’s market is the prefab two-car garage.
What makes two car garages so popular?
- It’s spacious - with two garage bays, it has plenty of room for vehicles, yard and sports equipment, and storage space.
- It has attic storage space, especially when built with a second story.
- It is a cost-effective size because it can be built off-site and assembled on-site quickly.
- While it requires a good foundation, the footprint isn’t large enough to be bulky or take up too much room.
- If it doesn’t include a second floor, it can often be placed on a crushed stone foundation.
- It usually fits well into a backyard or beside a home. Some businesses even use the two-car garage-style at the office for storage or additional space.
When it comes to cost-effectiveness combined with usefulness, the prefab two-car garage is tough to beat, especially if you don’t need a second story! Read more about the benefits of a two-car garage here.
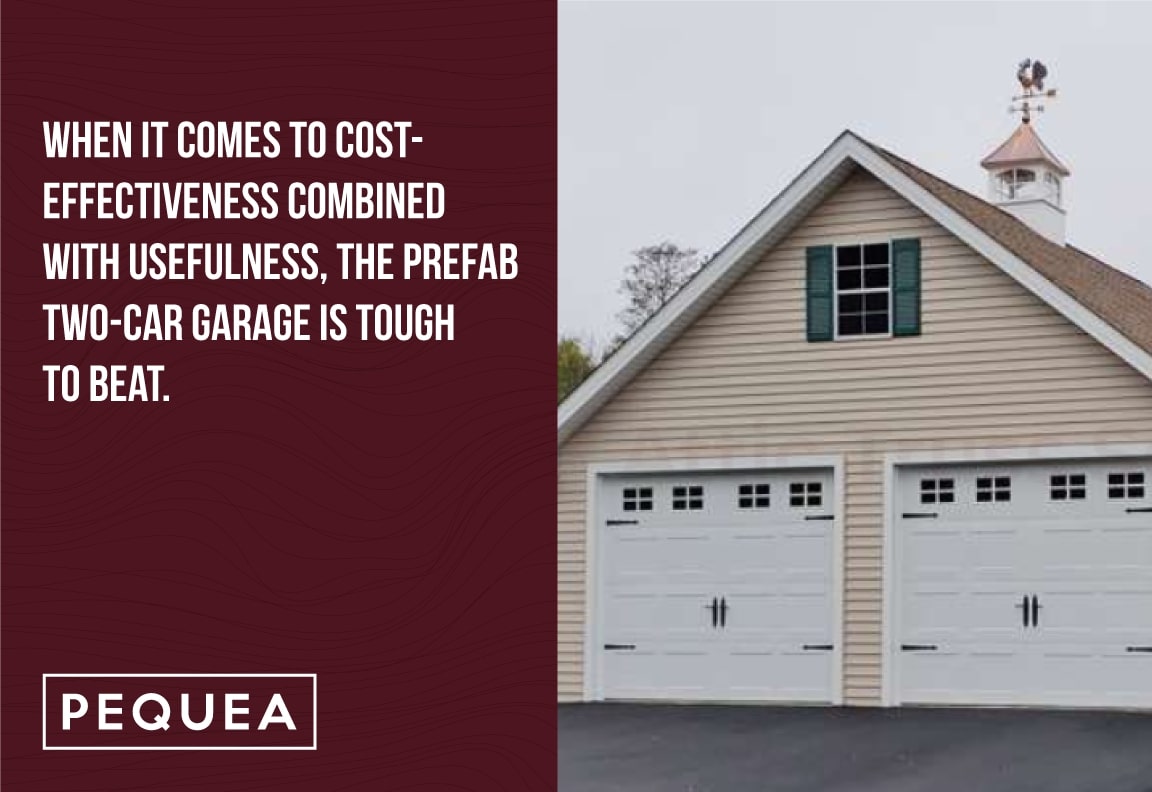
Prefab 3 Car Garage
Similar to the two-car garage, the prefab three-car garage is also a basic, popular model. While similar to the two-car garage, it has a few distinct differences:
- Obviously, it has a larger garage footprint with three garage bays instead of two, providing more optimal storage space for vehicles, riding equipment, boats, etc..
- Because of the roof structure and larger footprint, it requires more foundation work and usually requires a concrete base.
- While it can still be built off-site, the installation time and cost are higher because it requires more sections.
Ultimately, the decision between having two or three garage bays comes down to three things:
- Your storage needs.
- Your available outdoor space.
- Your available budget.
If storage space is a concern, but your budget doesn’t allow a three-car garage, then look at our blog on six ways to maximize any garage storage!
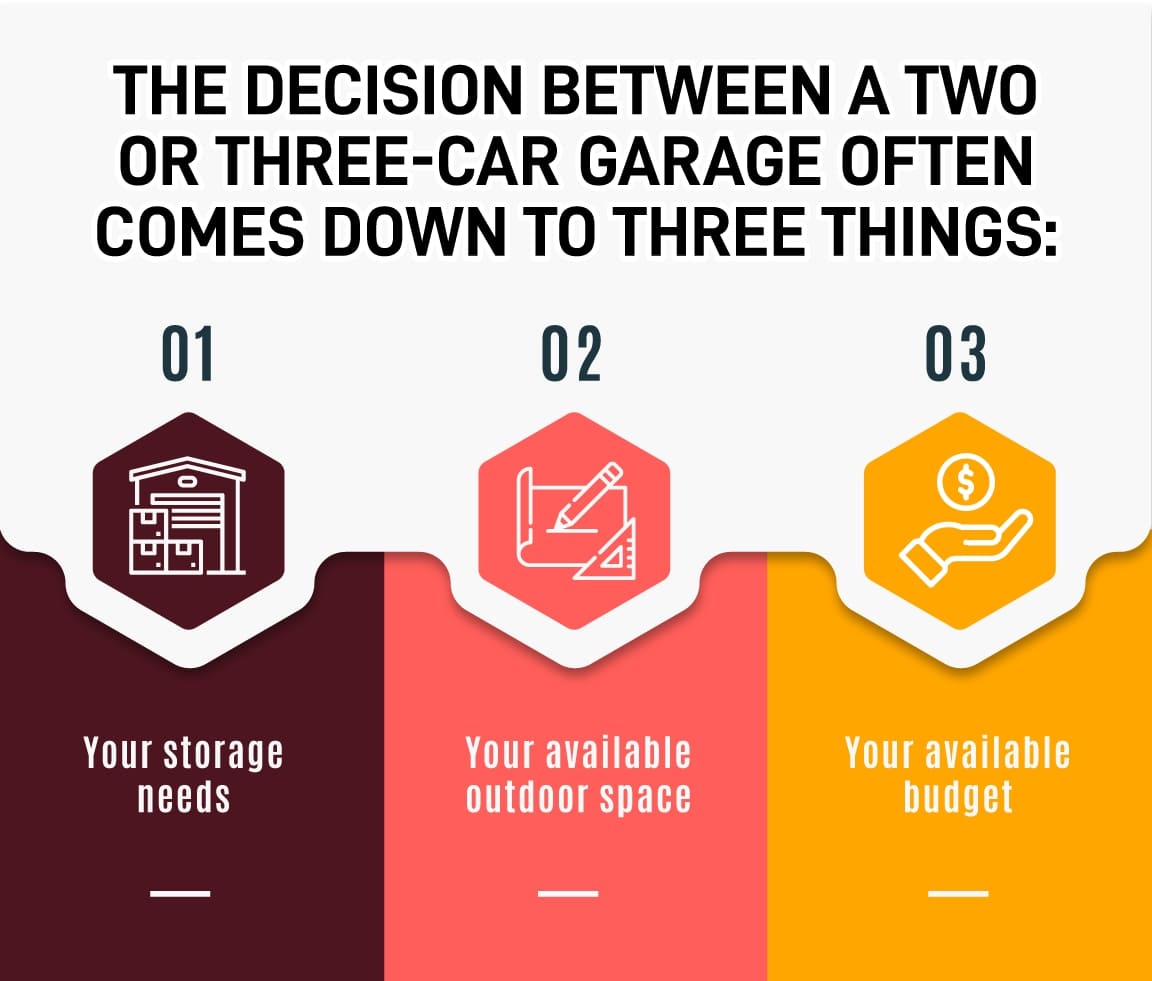
Prefab Garage with Apartment or Loft
Adding a second-floor apartment or loft is an option available for most prefab garages. While it increases the cost of your garage, it doesn’t require a larger footprint since the base remains consistent with the number of garage bays you choose.
What are some benefits of having a prefab garage with an added apartment or loft?
- Have an additional bedroom for hosting, family, or renting (such as Airbnb).
- Establish a small apartment for a long-term rental.
- Have a detached home office for increased space and privacy.
- Enjoy extra living space as a family and create a TV room or game room.
- Use it for storage space for boxed and larger family items.
However you decide to use the additional space, very few homeowners have regretted adding the second-floor apartment or loft to their garage!
When choosing a garage with second-floor living space, it is important to know that your garage costs will increase, primarily for three reasons:
- There are more materials and time put into construction.
- It requires a more robust truss and rafter design.
- These garages typically do not work on a crushed stone base and require a concrete base.
Read our blog post on the best ways to use a 2 car garage with an apartment or loft for more ideas.

A-Frame Garage
When it comes to different garage styles, the A-frame prefab garage is a popular style, especially when choosing a two or three-car garage. It is also a common style to use when building a garage or loft.
The A-frame style refers to the truss and rafter style used to build the garage.
Why is the A-frame garage one of the most popular architecture styles?
- They provide the best second-floor options.
- They are completely customizable in colors, layout, size, etc.
- They can usually be built off-site and assembled on-site for more cost-effective construction.
- They provide the best option when wanting a large number of garage bays.
Because of their larger size and weight, A-frame garages typically require a poured concrete pad. If a concrete pad is not something you want with your garage, consider purchasing a modular garage.
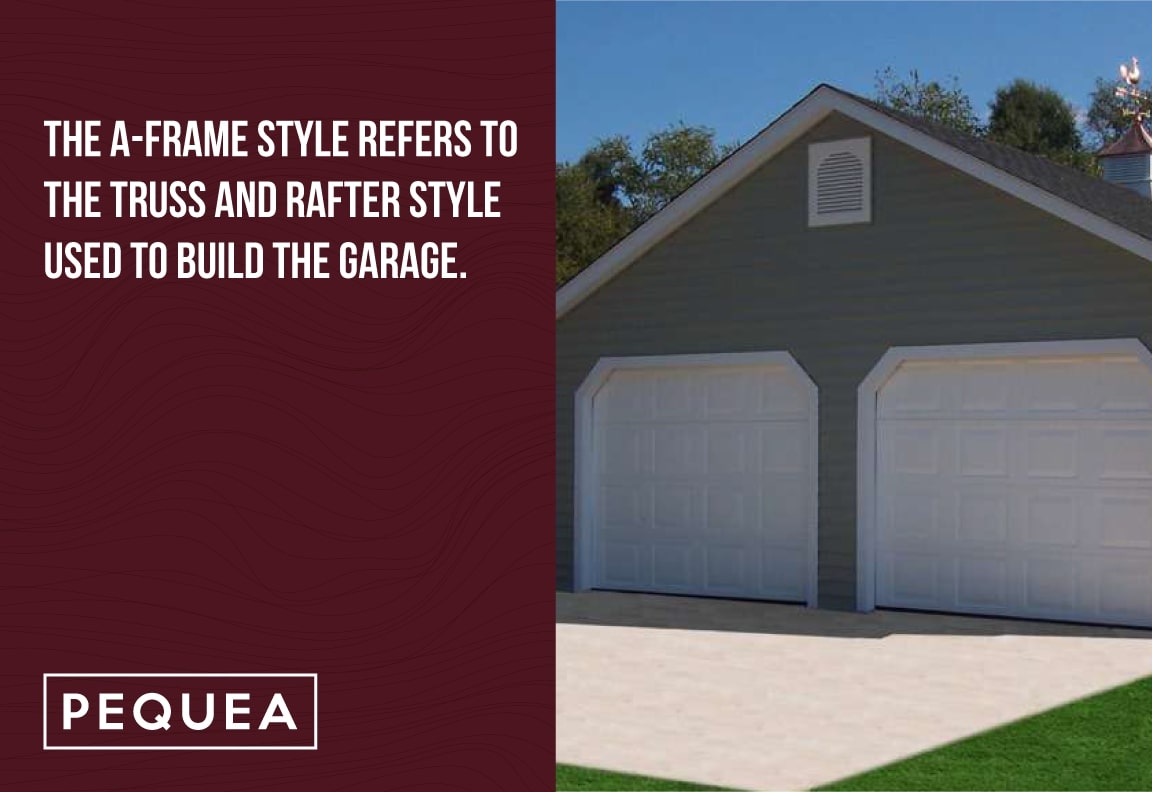
Gambrel Garage
The Gambrel building style is unique. Instead of the standard roof structure with a single slope on each side, each side of the roof has two distinct slopes.
While the Gambrel garage is unique in shape and design, it offers several distinct advantages when considering which garage design you want:
- It brings a unique style to your home and backyard!
- It maximizes the storage space of the garage footprint. The truss and rafter design allows for maximum second-floor storage. The double-slope of the rafters means that minimal space is lost on the second floor.
- It allows for a spacious second floor and more headroom, even if the garage is only a one-car bay.
Overall, if you have limited available space for a garage but still want plenty of storage room, the Gambrel garage might be the perfect fit for your home!
Because it consists of two stories, Gambrel garages usually require a concrete base (similar to the A-frame garage). If you want less base preparation and only a stone base, keep reading to see if the modular garage is right for you…
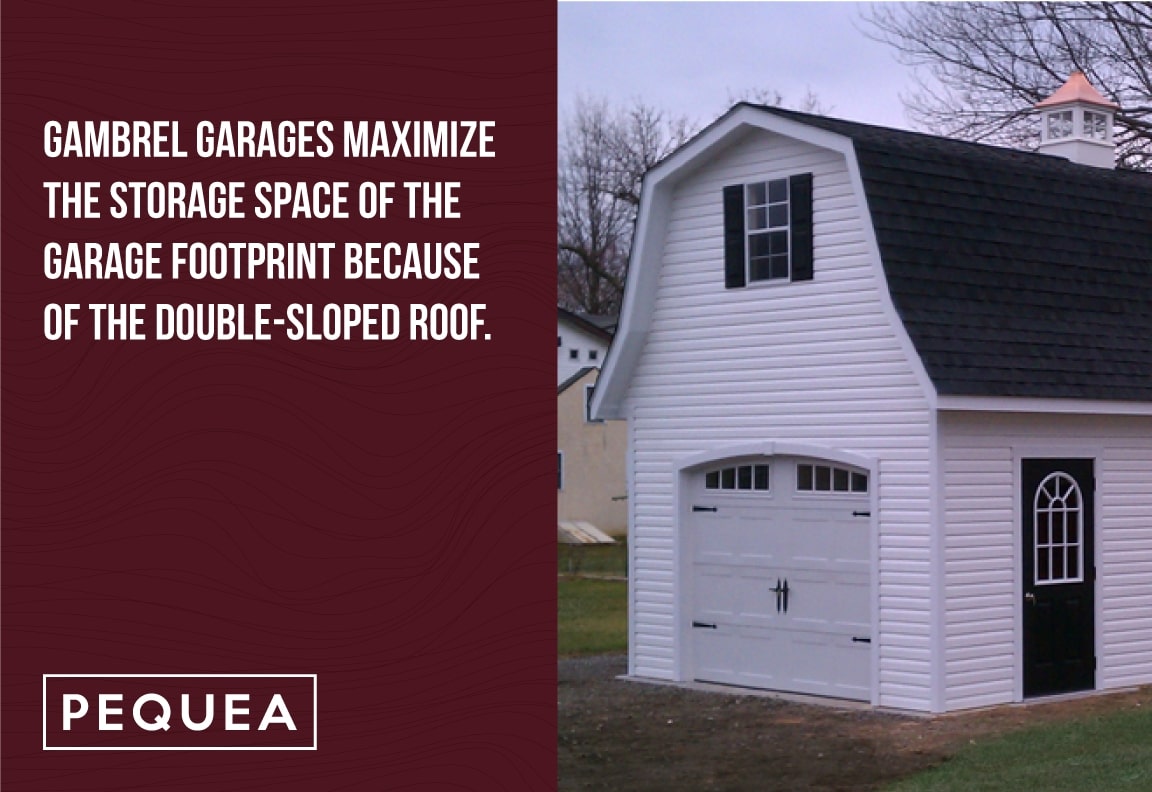
Modular Garage
The modular prefab garage consists of the most basic garage structure and design, making them the most cost-effective garage. In some ways, modular garages are “oversized storage sheds” able to store vehicles in the garage bays.
One of the main downfalls of the modular garage is the limitations of a second floor for living space or storage. Because of their construction and design, modular garages consist of only a single story.
What makes a modular garage basic but cost-effective?
- Its low-sloping roof uses a basic truss and rafter design (while still being sturdy).
- They are built off-site in a shop, typically in one or two main pieces, and quickly assembled on-site. This greatly reduces the time in production and installation.
- It can usually be placed on a crushed stone base instead of a concrete pad.
- Customization is limited, but this also saves labor and increases cost efficiency.
Modular garages are usually capped at two garage bays as well. If you are looking for more garage bay or second-floor options, the A-frame garage is probably the style best for you.
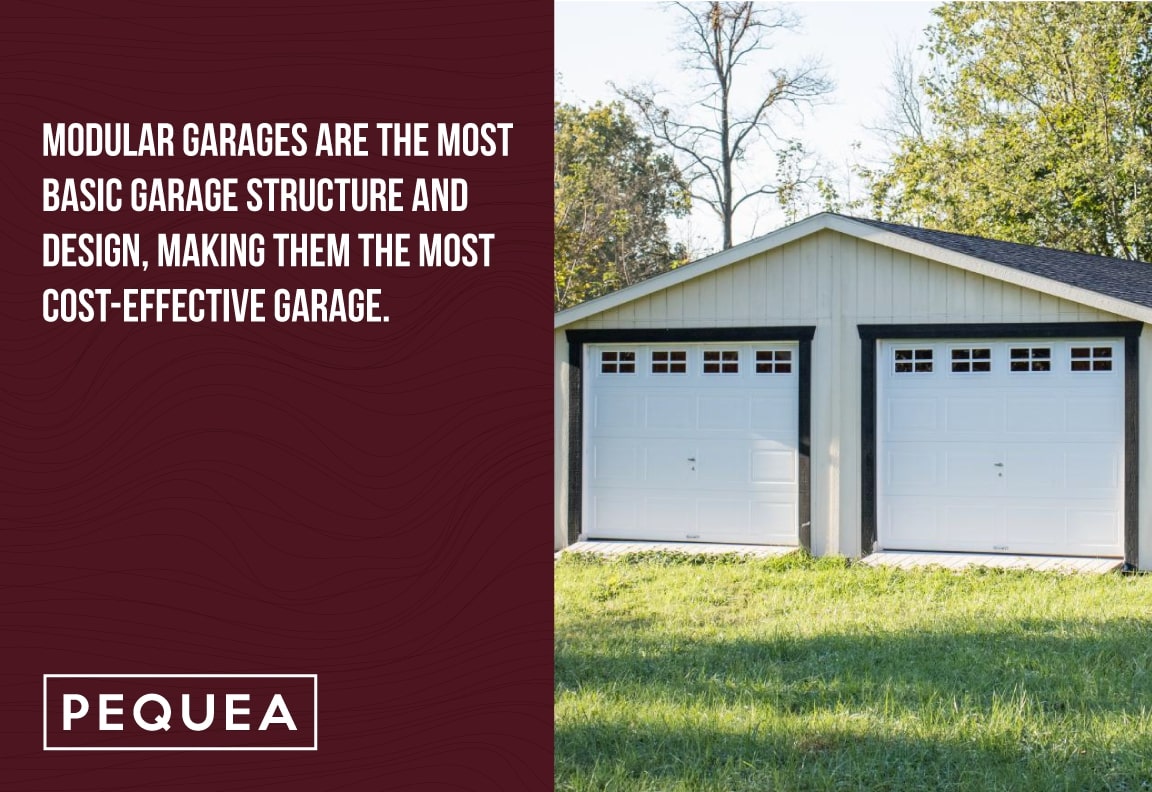
Conclusion
No matter the features, design, or style you are looking for, there is a prefab garage that fits your wishes!
Whether it’s the popular two-car garage, adding more garage bays, including a second-floor apartment or loft, or other options, there is a garage waiting for you!
A Pequea Structures, we offer Amish-built prefab garages to a variety of dealers and wholesalers. We have multiple stock options available, or we can build the custom garage of your dreams!
If you are ready to find or build your perfect garage, then get a quote today!
