SHED OPTIONS
Wood Single Doors
Size
36"
42"
48"
Wood Double Doors
Size
4"
5"
6"
Size
7"
8"
Wider than standard doors available
Pre-hung Steel Doors or Fiberglass Doors
36" single door
72" double doors
Upgrade from wood single door
Upgrade from wood double door
Upgrade from T-hinge single door
Upgrade from T-hinge double door
T-hinge Steel Doors
36" single door
72" double doors
Upgrade from wood single door
Upgrade from wood double door
Door Windows
4 and 9-lite glass in T-hinge or Prehung door
11 and 15-lite glass in T-hinge or Prehung door
Transom Window Above Doors
3'
4'
5'
6'
Transom Window In Single Door
36"
42"
Transom Windows In Double Doors
5'
6'
Standard on Wood Sheds

Pre-hung with 11-lite Glass

Pre-hung with 15-lite Glass

Wood Door

Standard Designer Door

T-hinge Door

Pre-hung with 11-lite Glass

Standard Wood Door With X

Designer with Transom Window Above Door
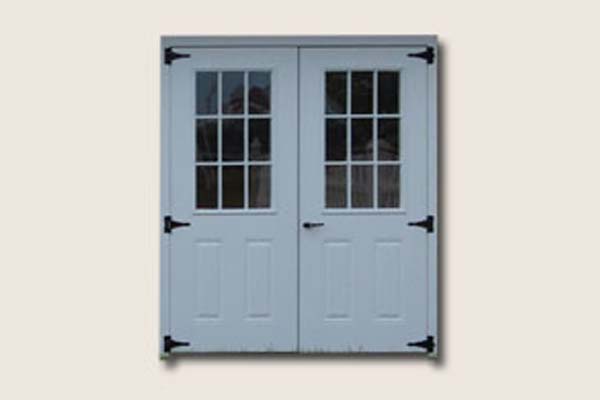
T-hinge with 9-lite Glass

Painted T-hinge painted fiberglass with 11-lite Glass

Wood Door with Curved Trim

Curved Wood Door
Standard on Vinyl Sheds
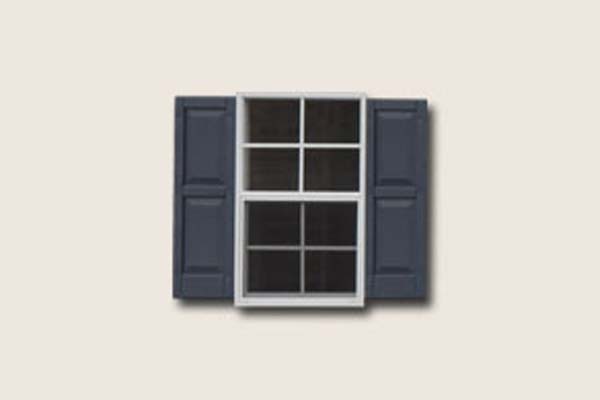
Raised Panel Shutters

Louvered Shutters(standard on a vinyl shed)
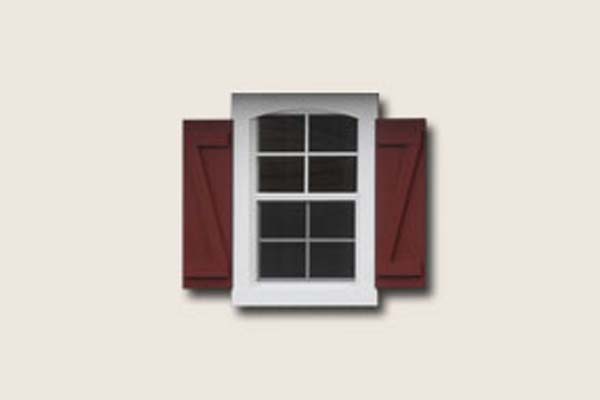
Z-style Shutters with Curved Picture Frame

Standard Shutters (standard on a wood shed)
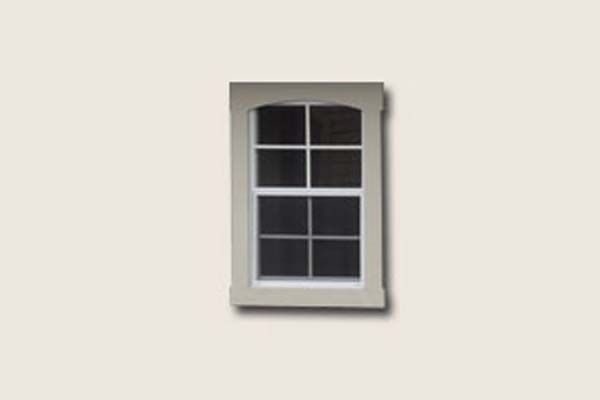
Curved Picture Frame
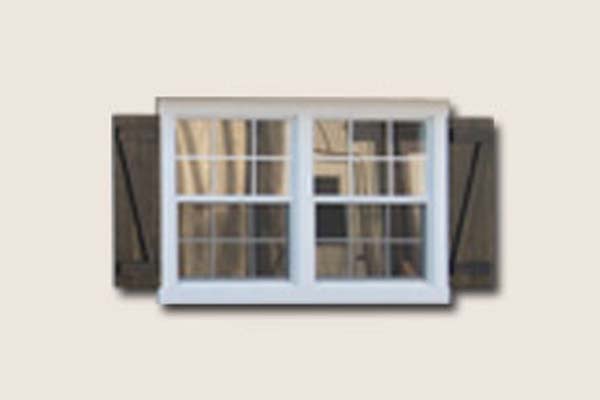
Double Window withZ-style Shutters
Shingles
Architectural shingles are standard
Overhangs
Workshop
Carriage
Vinyl Workshop
Vinyl Carriage
Options
Tar paper
High sidewalls
Workbenches (2' wide)Lofts (4' wide)
Door Windows
22" x 22" azek cupola
Cupola Hole
Weather Vane
22" x 22" azek cupola with copper roof
22" x 22" azek cupola with glass windows
Vents
8" x 16" vents
8" x 8" vents
12" x 12" vents
12" x 18" vents
Ridge vent
Roof Sheeting (standard-OSB)
1/2" plywood 3% of shed price
Partitions available for per foot cost
Onsite Construction
30% of the base cost
Paint
Custom paint or color match
No paint





