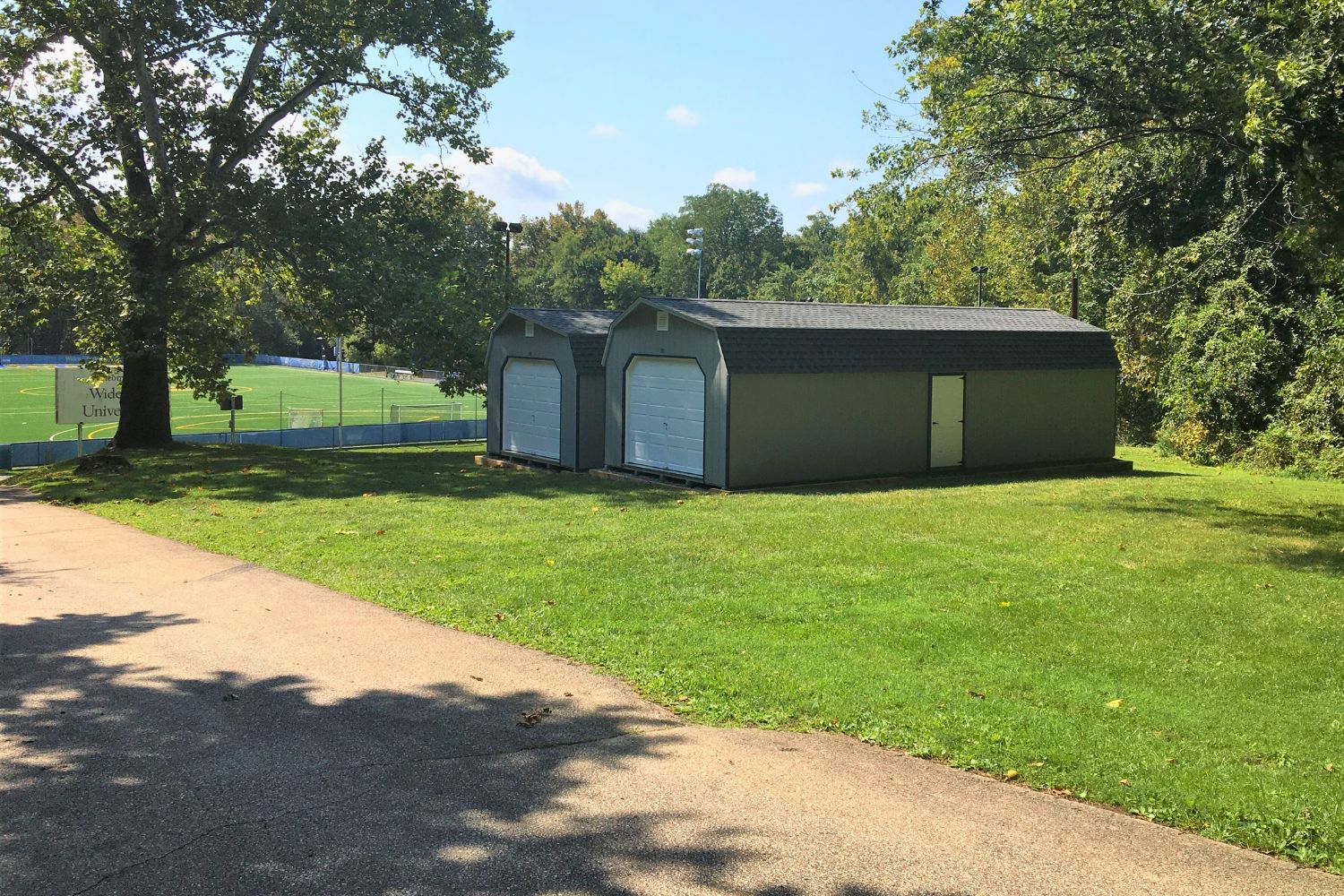Elevate Your Space
Features
The Standard High Barn Garage: Standard Features

- Sizes
We offer floor sizes from 10’x16’ to 14’x40′. - Skids
Pressure Treated 4x4s - Wall Height
6’3″ - Roof
Gambrel Style - Siding
Available with wood or vinyl siding - Windows
18″x27″ (2x) With Screens - Door
Single Door with Lock and 9’x7′ Garage Door
Our Recent Standard High Barn Garage Projects
Two 14×36 Wooden High Barn Garage Sheds
About
The Standard High Barn Garage
The Standard High Barn Garage offers a versatile solution for secure storage or parking your vehicle, all in a classic barn-style design. Its spacious interior and reliable construction make it a practical addition to any property. Make it your own by choosing from a range of roof styles, siding options, colors, and customizable features to create a structure that fits your space and lifestyle perfectly.
High Barn
Exterior

Wood Exterior

Vinyl Exterior
Structure Specs

Sizes
10’x16’—14’x40′
(Common builds include: 12×20, 12×24, 12×26, and 14×20.)

Roof Materials
Architectural Shingles (Standard), Metal, or Standing Seam Metal.

Windows
18″x27″ (2x) Windows with screens and 2 Pairs of Shutters
(24″x27″ (2x) for garages longer than 16′)
Colors
Asphalt Shingles (Standard)

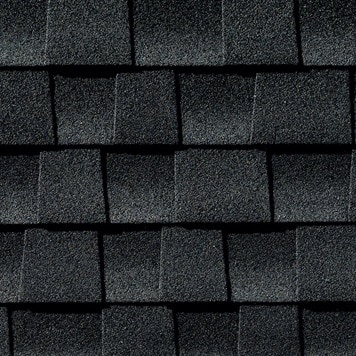
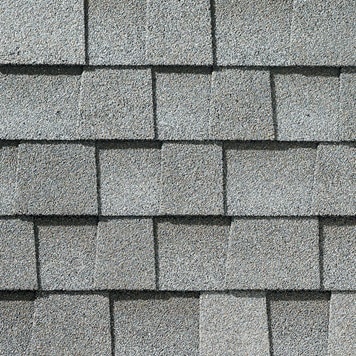
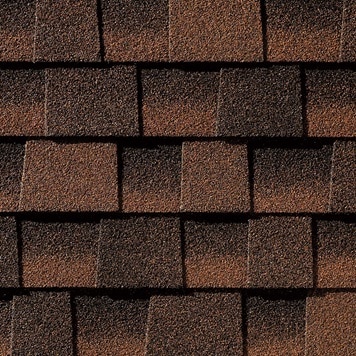
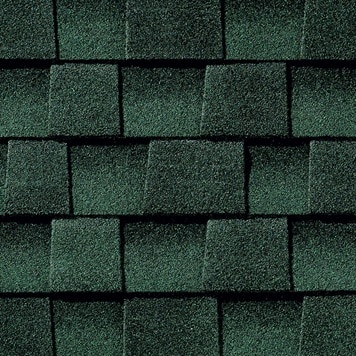

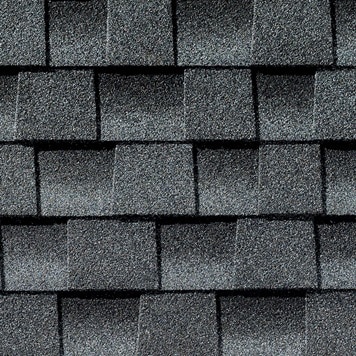

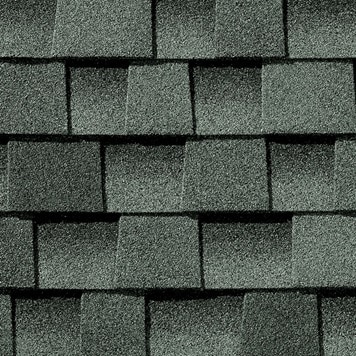
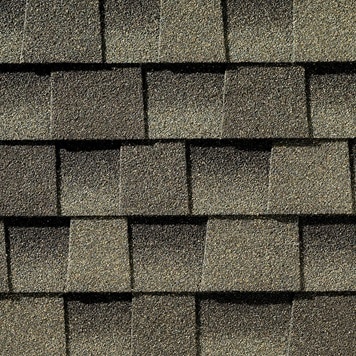
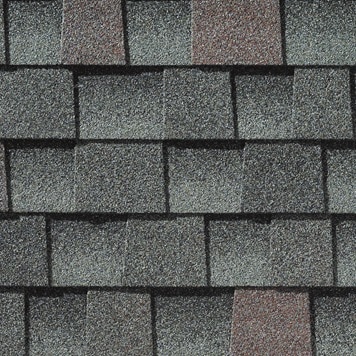
Standing Seam Roof Colors



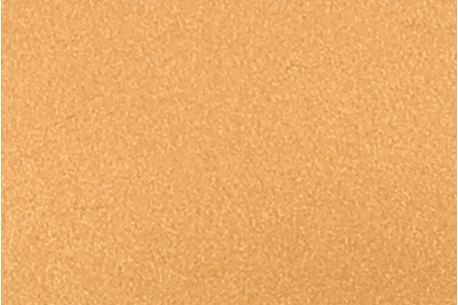



Paint Colors














Standard High Barn Garage Options
Your outdoor space deserves a garage that reflects your unique taste. Our customizable garage options let you tailor every detail, from roof style and siding material to color and features, to match your vision. For those looking to elevate their design even further, the Designer series offers premium upgrades for a truly personalized look.


