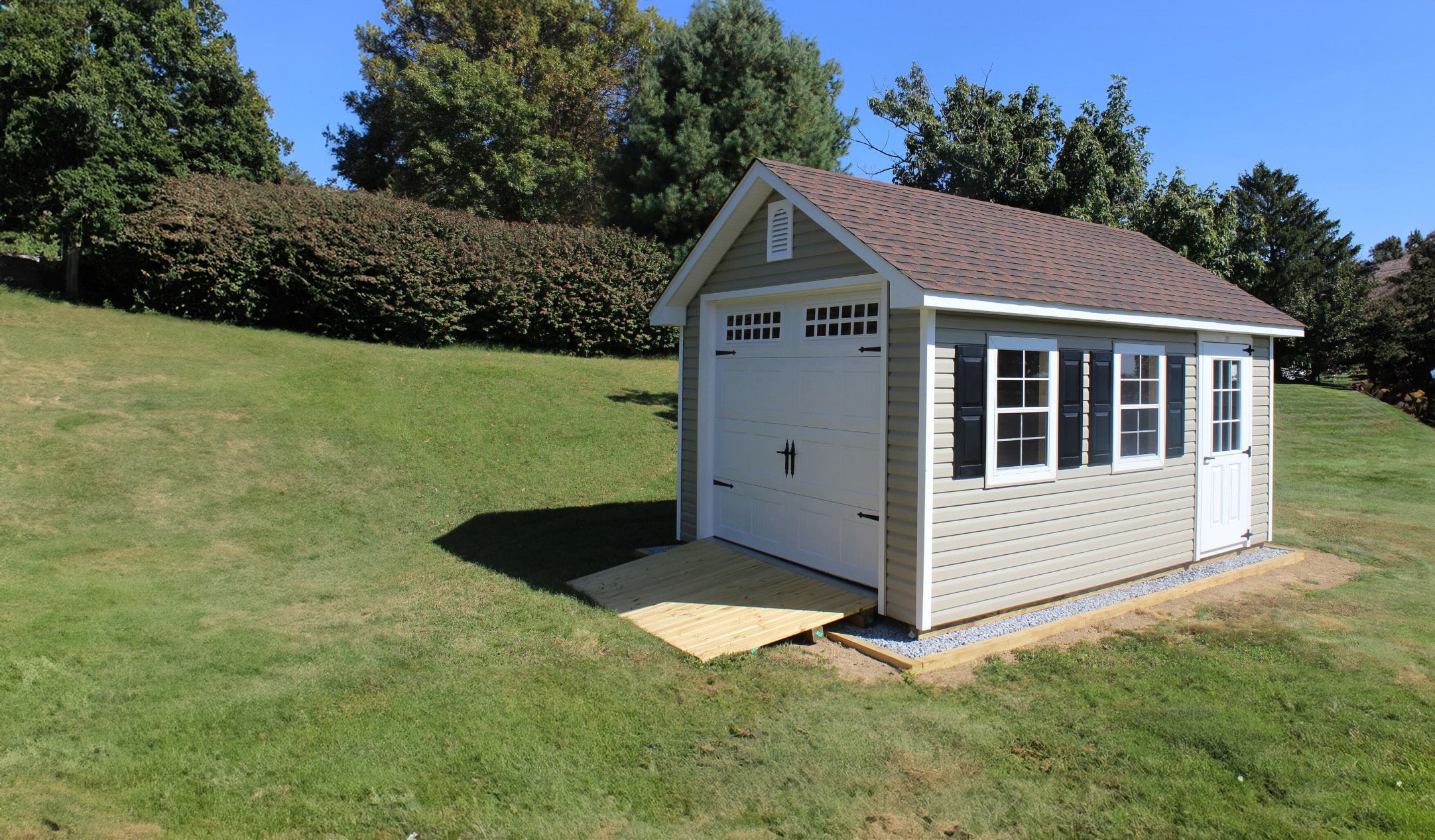Elevate Your Space
Features
The Designer Workshop Garage: Standard Features

- Sizes
We offer floor sizes from 10’x16’ to 14’x40′. - Skids
Pressure Treated 4x4s - Wall Height
7’ - Overhangs
10″ - Roof Pitch
7/12; 6/12 on 14′ wide - Siding
Wooden LP Smart Siding - Windows
24″x36″ (2x) With Screens - Door
Single Door with Lock and 9’x7′ Garage Door
Our Recent Designer Workshop Garage Projects
12×20 Legacy Workshop Garage
About
The Designer Workshop Garage
The Designer Workshop Garage delivers flexible functionality that is great for storing your vehicle or organizing tools and equipment. With its secure build and upgraded aesthetic, it’s a garage shed that offers peace of mind and visual appeal. Personalize your single-car garage with a wide selection of colors, siding materials, roofing options, and premium add-ons to create a space that fits your needs and reflects your style.
Workshop
Garage
Exterior

Wood Exterior

Vinyl Exterior
Structure Specs

Sizes
10’x16’—14’x40′
(Common builds include: 12×20, 12×24, 12×26, and 14×20.)

Roof Materials
Architectural Shingles (Standard), Metal, or Standing Seam Metal.

Windows
24”x36” Window (2x), Screens, and Z Style shutters.
Colors
Asphalt Shingles (Standard)

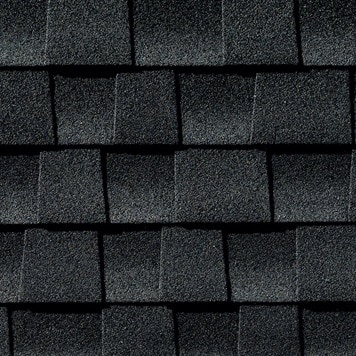
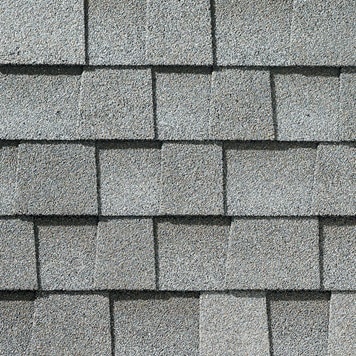
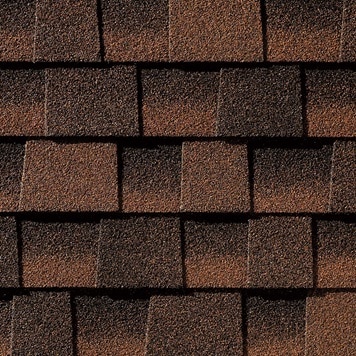
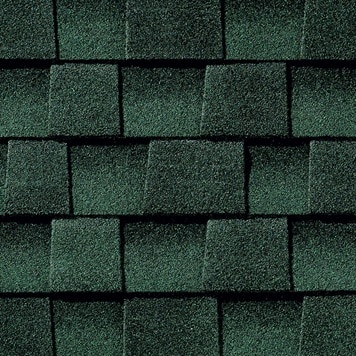

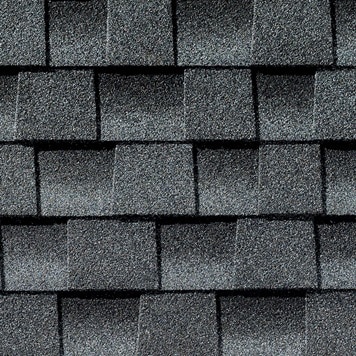

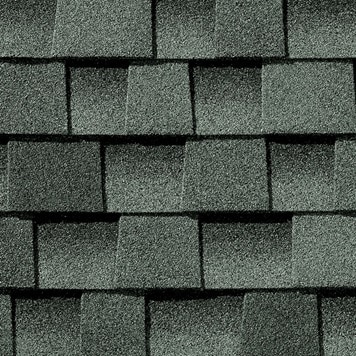
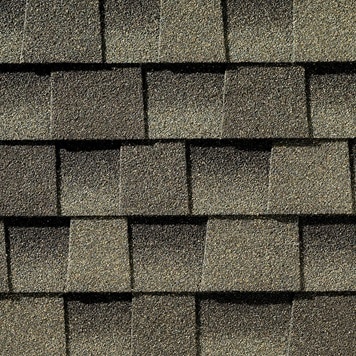
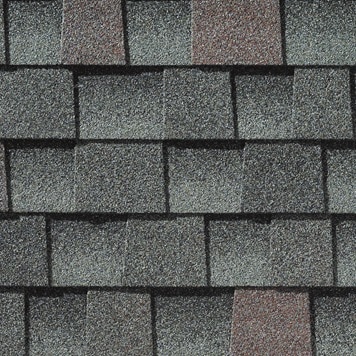
Standing Seam Roof Colors



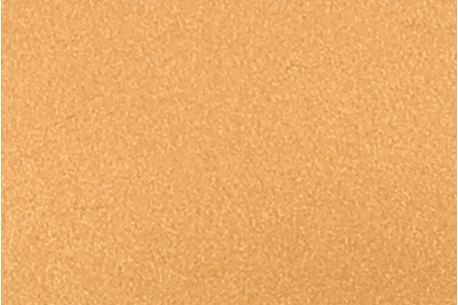



Paint Colors














Designer Workshop Garage Options
Your outdoor space deserves a garage that’s just as distinctive as you are. With our customizable designs, you can tailor every element, from roof materials and siding to colors and features, for your vision. Looking for something different? See all our Single-Car Garage Designs for a complete list of our offerings.


