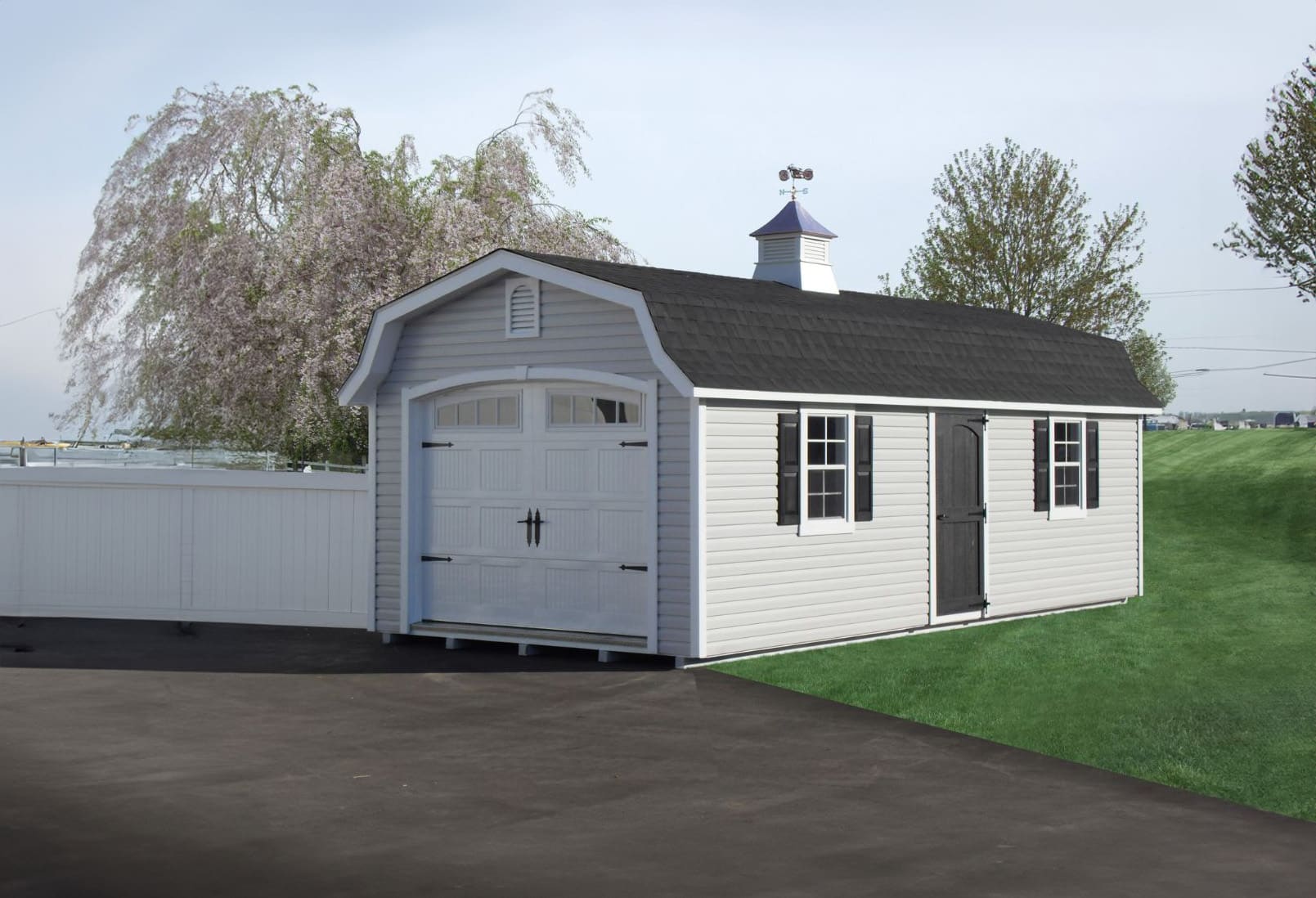Elevate Your Space
Features
The Designer High Barn Garage: Standard Features

- Sizes
We offer floor sizes from 10’x16’ to 14×40. - Skids
Pressure Treated 4x4s - Wall Height
6’6.5″ - Gable Overhang
10″ - Eave Overhang
6″ - Roof
Gambrel Roof - Siding
Wooden LP Smart Siding - Windows
24″x36″ (2x) With Z-Style Shutters - Door
Single Door with Lock and 9’x7′ Garage Door
Our Recent Designer High Barn Garage Projects
12×26 Vinyl Designer High Barn Garage Shed
About
The Designer High Barn Garage
The Designer High Barn Garage offers versatile storage for everything from vehicles to tools. Its sturdy construction and barn-style frame keep your valuables safe, while its refined design brings visual appeal to your property. Customize it to suit your space with a range of siding materials, color options, roof types, and other features that let you make it truly your own.
High Barn
Garage
Exterior

Wood Exterior

Vinyl Exterior
Structure Specs

Sizes
10’x16’—14’x40′
(Common builds include: 12×20, 12×24, 12×26, and 14×20.)

Roof Materials
Architectural Shingles (Standard), Metal, or Standing Seam Metal.

Windows
24”x36” (x2) windows with screens and Z-Style Shutters
Colors
Asphalt Shingles (Standard)

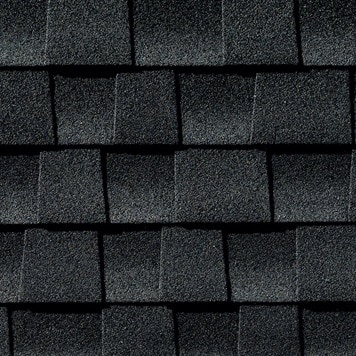
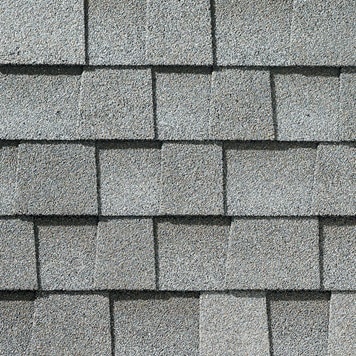
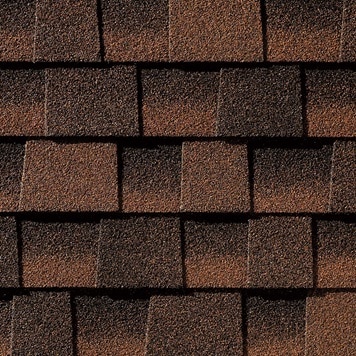
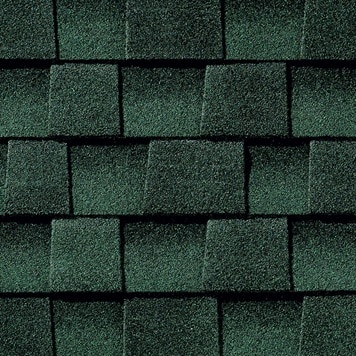

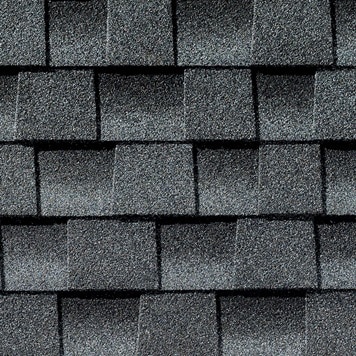

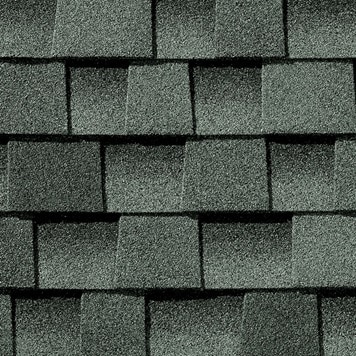
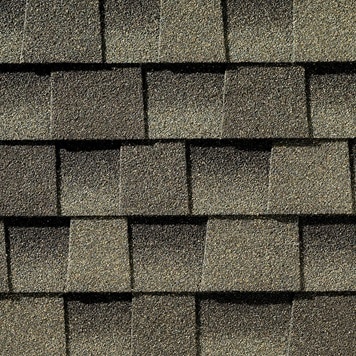
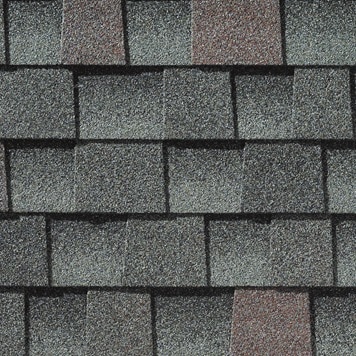
Standing Seam Roof Colors



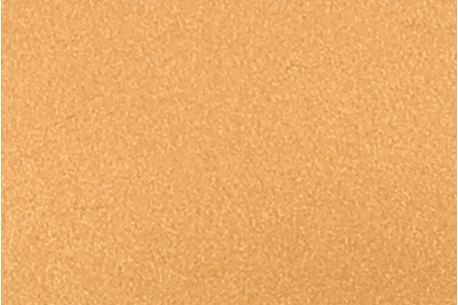



Paint Colors














Designer High Barn Garage Options
Your backyard should reflect your style, and your garage should, too. With fully customizable options, you can choose the roofline, siding, colors, and unique features that bring your vision to life. Want to explore more options? Check out our full lineup of Single-Car Garage Designs to find the perfect fit for your space.


